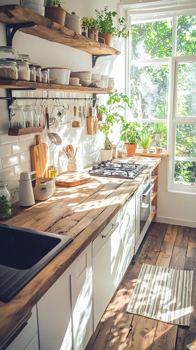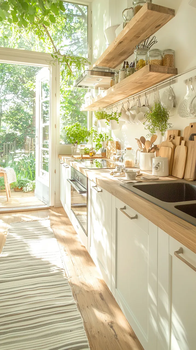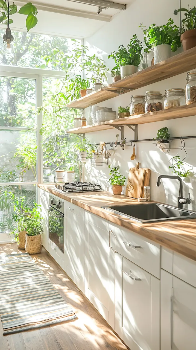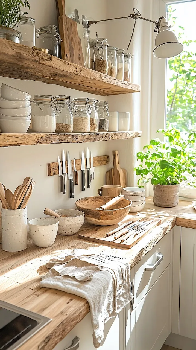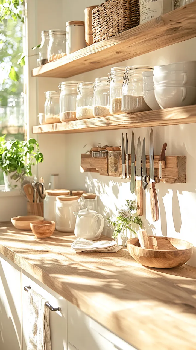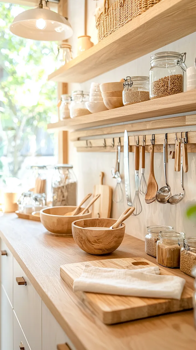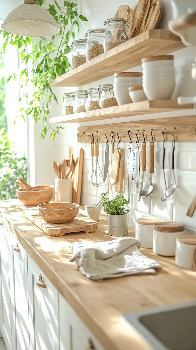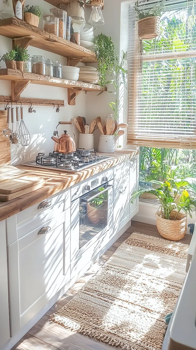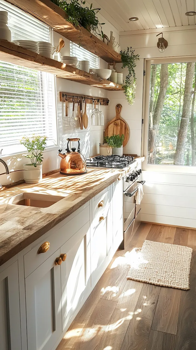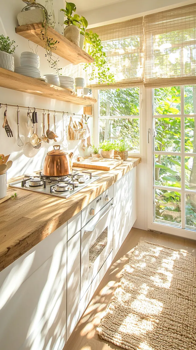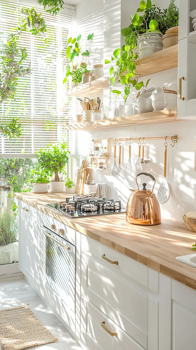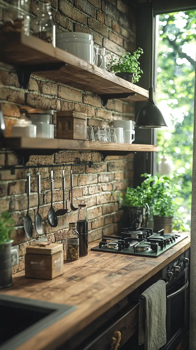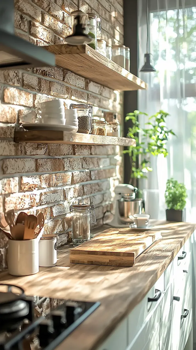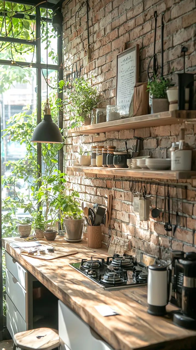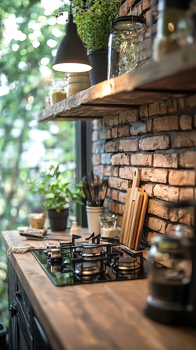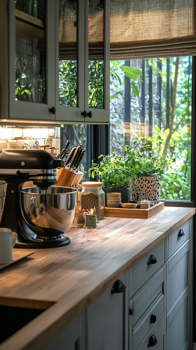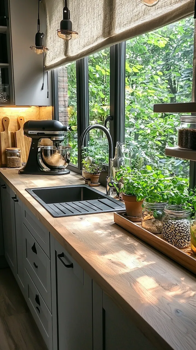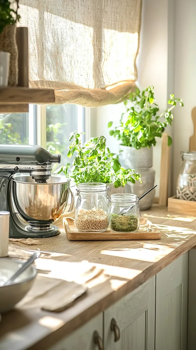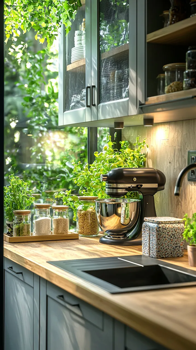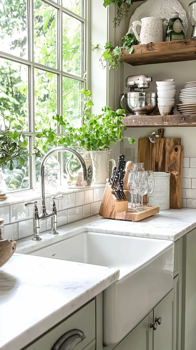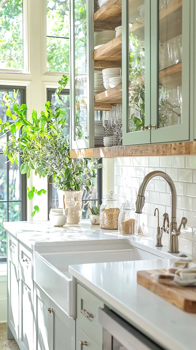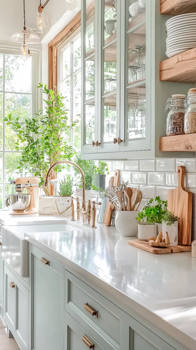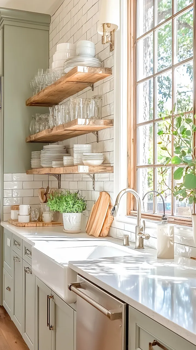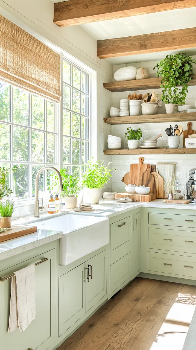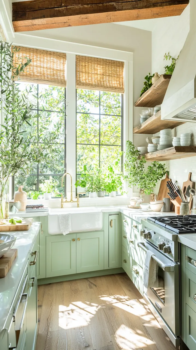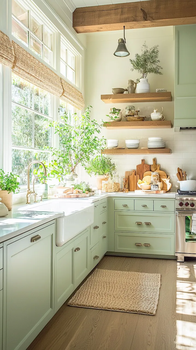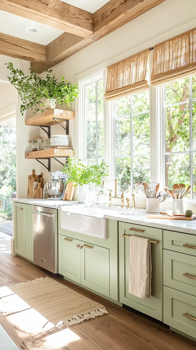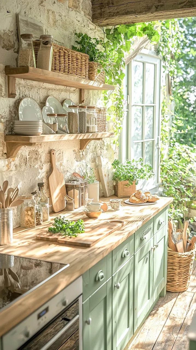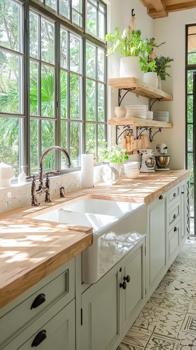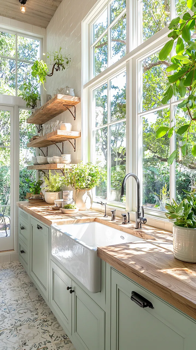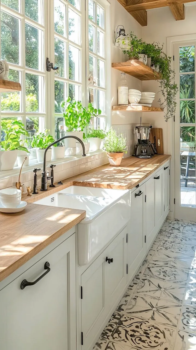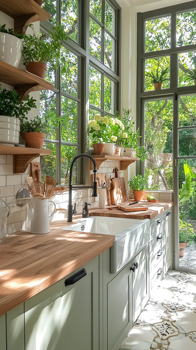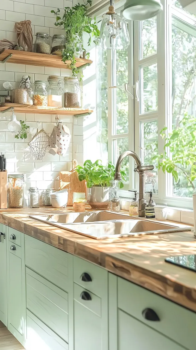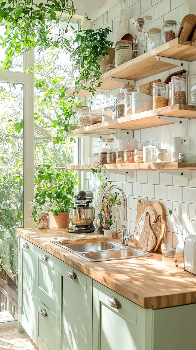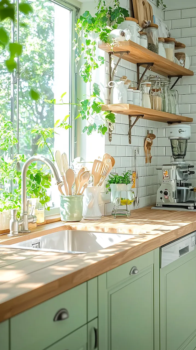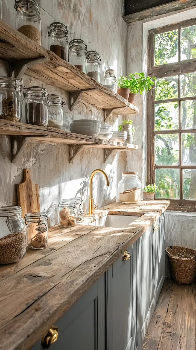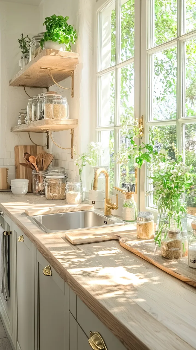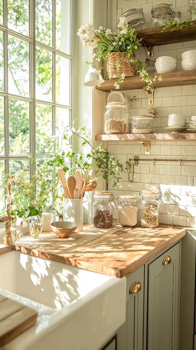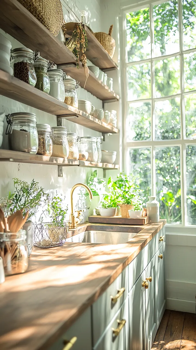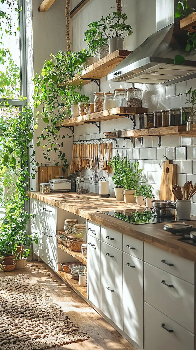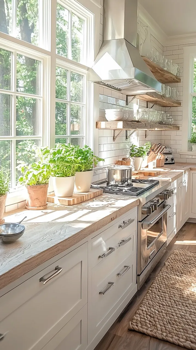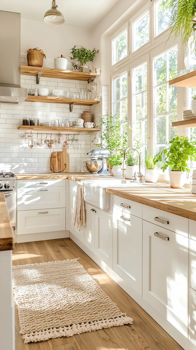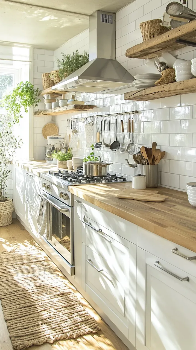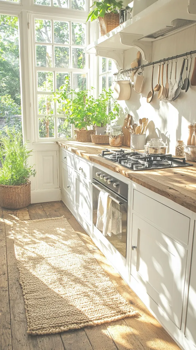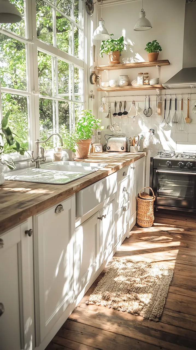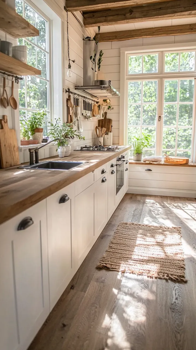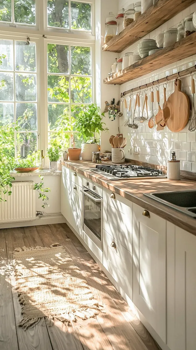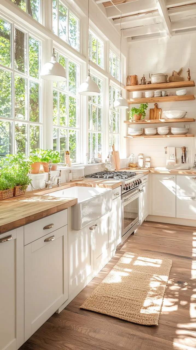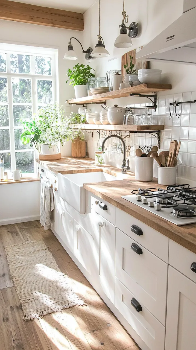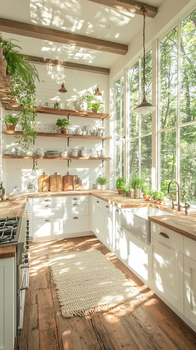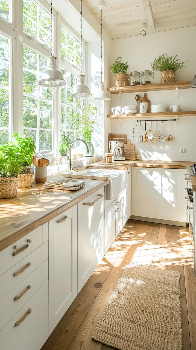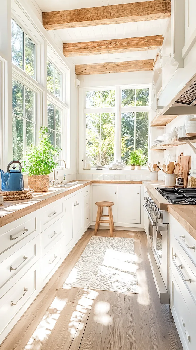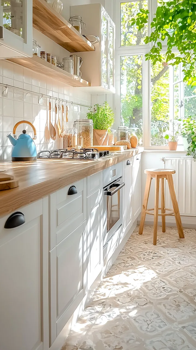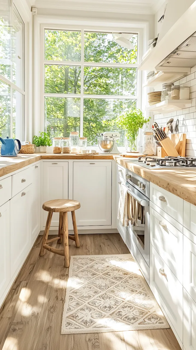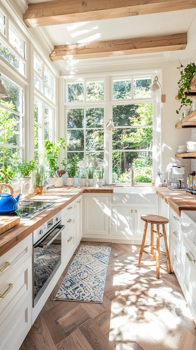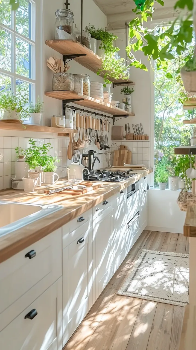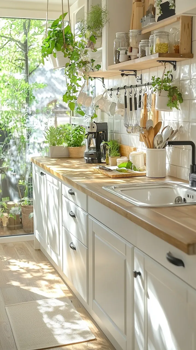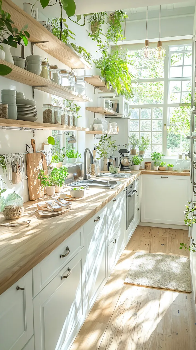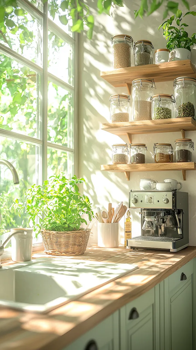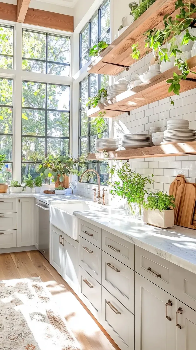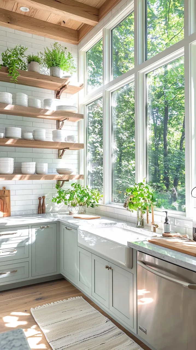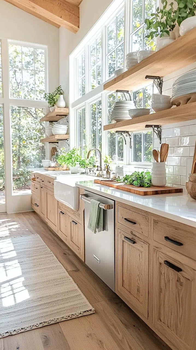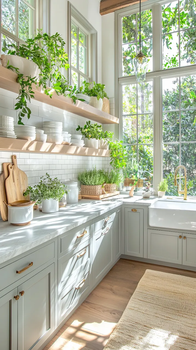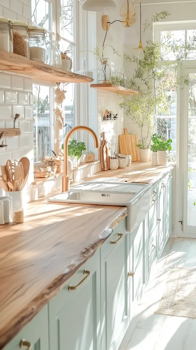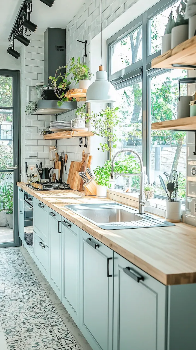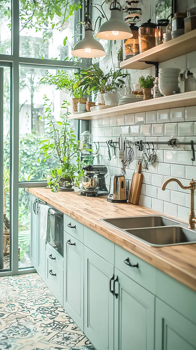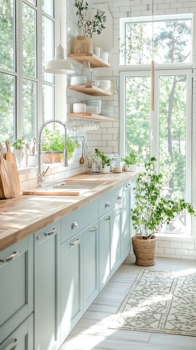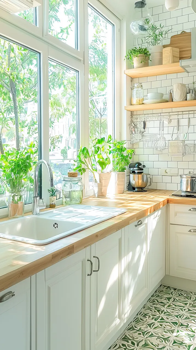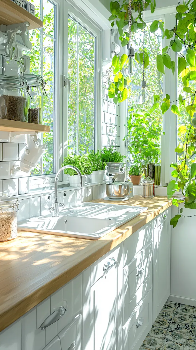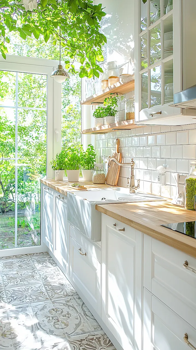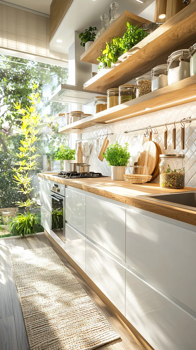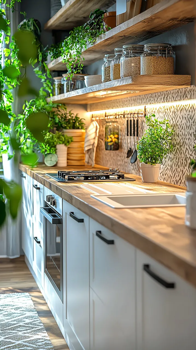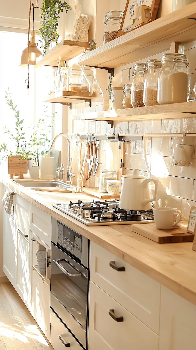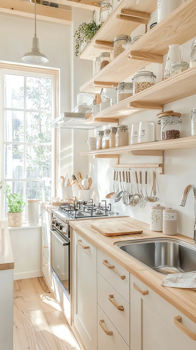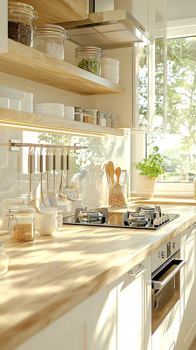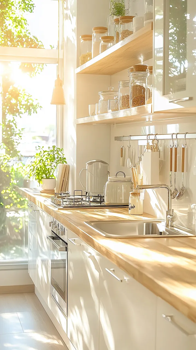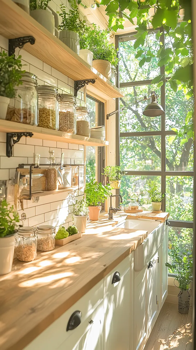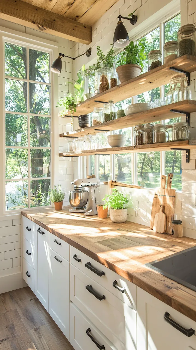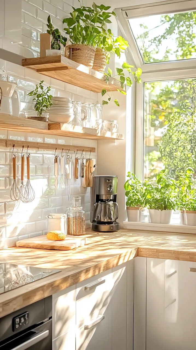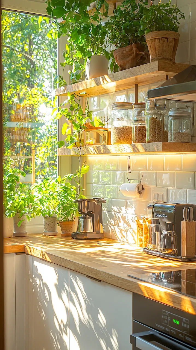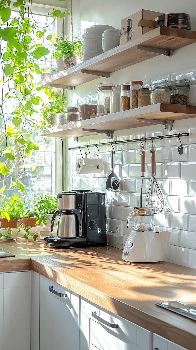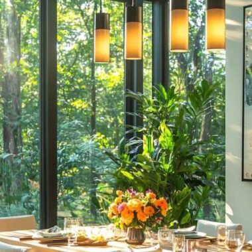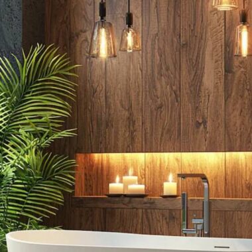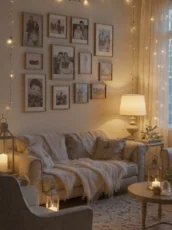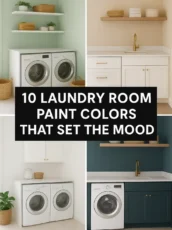Tiny Cottage Kitchen Ideas: Where Scale Shrinks, but Vision Expands
Statement Meets Structure
In the realm of tiny cottage kitchens, there is no room for ambiguity. Every design choice, every fixture, every material must carry weight—not in mass, but in meaning. The shrunken footprint of these spaces requires a redefinition of grandeur. It is not about mimicking palatial kitchens at a smaller scale; it’s about distilling purpose and personality into a concentrated, intentional environment. When space is sparse, it forces clarity. It demands that form and function become one.
This convergence is most visible when statement design merges seamlessly with structural integrity. A single sculptural faucet in burnished brass doesn’t just supply water—it provides a visual anchor. Floor-to-ceiling cabinets in dark-stained walnut bring visual heft and architectural cohesion. These aren’t just storage solutions; they’re design statements that lend rhythm to a tightly edited space.
The statement element in a tiny kitchen must be deliberate, never gratuitous. Take, for instance, an oversized marble backsplash. In a larger home, it might feel extravagant or even overwrought. In a compact cottage, it becomes a focal point, adding not only texture and color but a sense of drama. It grounds the space, offering a counterpoint to lighter, more utilitarian elements. When structure and style align this closely, the kitchen begins to feel less like a room and more like a designed experience.
Built-in open shelving is another masterstroke where statement meets structure. A row of slim, steel-framed shelves installed above the countertop becomes a modernist sculpture as much as a practical storage solution. Whether displaying curated ceramics or a rotating cast of cookbooks and art objects, these shelves blur the boundary between utility and art. They create visual continuity with the rest of the home, especially when the kitchen opens up into a dining or living area—a common feature in cottage-style spaces.
Lighting, too, plays a pivotal role. Think less about a single overhead fixture and more about layered sources: an antique pendant light sourced from a flea market, a minimalist LED strip under cabinetry, or even a brass sconce mounted asymmetrically over the sink. These are not just illuminators—they are compositional elements, building the visual structure of the kitchen itself. They cast shadows and highlights that animate surfaces, especially when the palette is rich in texture and contrast.
One must also consider the role of negative space. In a tiny kitchen, air is as important as architecture. Leaving space above cabinetry, or choosing to forego upper cabinets altogether in favor of an uninterrupted plaster wall, can dramatically alter the sense of scale. Suddenly, the eye has room to roam, and the room breathes. That breath—that allowance for silence amid the visual conversation—is what elevates a merely efficient kitchen into an elegant one.
The floor, often an afterthought, becomes foundational in both literal and metaphorical senses. A patterned encaustic tile or a matte-finished herringbone wood floor can define zones and add structure through rhythm. These design gestures subtly cue how the space is to be moved through, reinforcing its architectural logic.
Ultimately, the marriage of statement and structure is about more than aesthetics. It’s about respect—for space, for intention, and for the lived experience of the kitchen. It invites users to inhabit the room not just functionally but emotionally, intellectually, and even spiritually. In these carefully choreographed environments, cooking becomes ritual, storage becomes storytelling, and small becomes profoundly significant.
The Power of Asymmetry
Symmetry has long been a hallmark of traditional design. It soothes the eye, organizes space, and delivers predictability. But in the tiny cottage kitchen, symmetry can quickly slip into monotony. With limited space and high stakes, asymmetry introduces movement, dynamism, and above all, personality. Asymmetry invites tension—not the kind that disrupts, but the kind that keeps the eye curious and the mind engaged.
Start with lighting. Rather than anchoring two pendant lights perfectly over a kitchen island (which may not even exist in a tiny kitchen), consider a single dramatic pendant that swings off-center. Let it hover, halo-like, over a butcher block prep station or a corner seating nook. Suddenly, the light becomes both sculpture and spotlight, drawing attention to an unexpected vignette.
Cabinetry, too, can lean into asymmetry. A tall pantry tower on one side of the room balances a low-slung bank of drawers on the other. Open shelving on one wall contrasts with closed, minimal cabinetry on another. This deliberate unbalancing adds vitality. It gives each area its own identity, encouraging visual exploration.
Consider wall treatments. A full-tile backsplash might rise all the way to the ceiling on one side of the stove but stop mid-wall on the other. This isn’t a mistake; it’s a gesture. It plays with proportion and rhythm, much like jazz syncopation. The eye doesn’t settle; it dances. And in a small kitchen, where every square inch risks visual claustrophobia, that dance is essential.
Asymmetry is also a powerful storytelling device. It allows objects to take on more meaning by standing alone or being placed in unconventional arrangements. One solitary antique oil painting above the sink. A ceramic mask hung slightly off-kilter beside a floating shelf. These are not just design moves—they are declarations of individuality. They say, “This home has a voice.”
Even seating can benefit from asymmetrical thinking. A built-in banquette on one side of a table paired with two mismatched chairs on the other speaks volumes about informality and lived-in luxury. It suggests adaptability, a space made for people rather than perfection.
Appliances, typically the least flexible design elements, can also play along. A stovetop subtly offset from the center of a counter or a refrigerator tucked unexpectedly into a recessed nook keeps the room from feeling overly diagrammatic. These small divergences from symmetry allow the kitchen to breathe like a living organism, not a showroom set.
And then there’s the matter of sightlines. In small homes, what the eye sees from one room to the next becomes crucial. Asymmetrical layouts allow for curated reveals: glimpses of a sculptural chair leg in the next room, or a vase on a window ledge just catching morning light. These framed moments turn living in the space into a sequence of discoveries.
Ultimately, asymmetry is about trust. It trusts the dweller to appreciate complexity, to revel in imperfection, and to find beauty in the unexpected. In tiny cottage kitchens, where every decision is magnified, asymmetry brings a kind of poetic realism. It embraces the irregularities of life and turns them into art. It understands that beauty lies not in balance alone, but in tension resolved, in harmony found amid contrast. It makes the small feel expansive, not by scale, but by scope.
To design with asymmetry is to say: this space is alive. It moves, it adapts, and it speaks.

